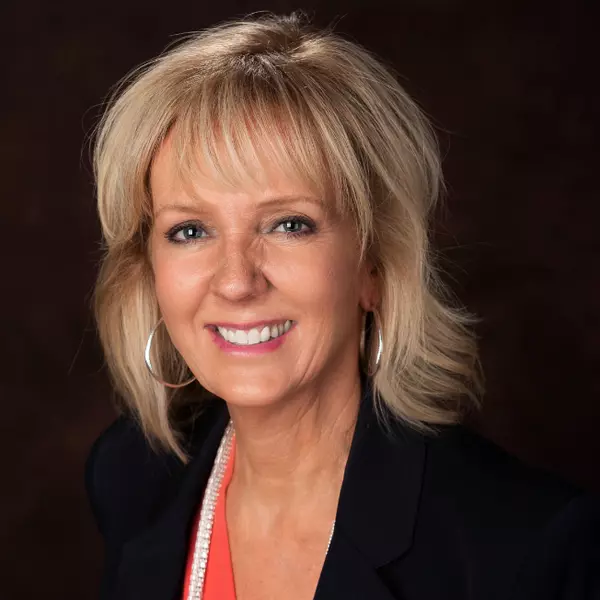$600,000
$620,000
3.2%For more information regarding the value of a property, please contact us for a free consultation.
4 Beds
3 Baths
2,246 SqFt
SOLD DATE : 04/27/2023
Key Details
Sold Price $600,000
Property Type Single Family Home
Sub Type Single Family Residence
Listing Status Sold
Purchase Type For Sale
Square Footage 2,246 sqft
Price per Sqft $267
Subdivision Parkview
MLS Listing ID 223003142
Sold Date 04/27/23
Bedrooms 4
Full Baths 3
HOA Y/N No
Originating Board MLS Metrolist
Year Built 2017
Lot Size 5,001 Sqft
Acres 0.1148
Property Sub-Type Single Family Residence
Property Description
Gorgeous move-in ready Taylor Morrison home located in the beautiful Parkview neighborhood. This home features 4 spacious bedrooms and 3 full baths and boasts over 2200+sqft and is situated on a private corner lot. The bright open kitchen features a huge center island, granite slab counter tops, subway tile backsplash, and tons of storage in the white soft-close cabinets. The kitchen also features a large dining/breakfast nook and is open to the large family room making this home perfect for hosting large gatherings. The primary suite features dual sinks, a relaxing soaking tub, a huge walk-in closet and lots of windows allowing in tons of natural sun light. Also upstairs you will also find 2 more spacious bedrooms and a full bath. Some of the other many features this home has to offer are a down-stairs bedroom and full bath, 9' ceilings, stunning hardwood flooring, owned solar, an attached finished 2 car garage and a tankless hot water heater. Located just minutes to schools, shopping and freeway access.
Location
State CA
County Yolo
Area 11419
Direction From Sacramento: I-5 North to Co Rd 102. Turn left on Co Rd 102. Turn right on East Heritage Parkway. Take the 2nd right onto Miekle Avenue.
Rooms
Family Room Great Room
Guest Accommodations No
Master Bathroom Shower Stall(s), Double Sinks, Soaking Tub, Tile, Tub, Walk-In Closet, Quartz, Window
Master Bedroom Closet, Walk-In Closet
Living Room Great Room
Dining Room Breakfast Nook, Space in Kitchen
Kitchen Breakfast Area, Pantry Cabinet, Granite Counter, Slab Counter, Island, Kitchen/Family Combo
Interior
Interior Features Formal Entry
Heating Central, Gas, MultiZone
Cooling Ceiling Fan(s), Central, MultiZone
Flooring Carpet, Tile, Wood
Window Features Dual Pane Full
Appliance Free Standing Refrigerator, Gas Cook Top, Built-In Gas Oven, Built-In Gas Range, Gas Water Heater, Hood Over Range, Ice Maker, Dishwasher, Disposal, Microwave, Self/Cont Clean Oven, Tankless Water Heater
Laundry Cabinets, Dryer Included, Electric, Gas Hook-Up, Upper Floor, Washer Included, Inside Room
Exterior
Exterior Feature Uncovered Courtyard, Entry Gate
Parking Features 1/2 Car Space, Attached, Side-by-Side, Garage Door Opener, Garage Facing Side, Interior Access
Garage Spaces 2.0
Carport Spaces 2
Fence Back Yard, Wood
Utilities Available Cable Available, Cable Connected, Solar, Electric, Underground Utilities, Internet Available, Natural Gas Available, Natural Gas Connected
View Other
Roof Type Cement,Slate,Tile
Topography Level,Lot Grade Varies
Street Surface Asphalt
Porch Front Porch, Uncovered Deck
Private Pool No
Building
Lot Description Auto Sprinkler F&R, Corner, Curb(s)/Gutter(s), Street Lights, Landscape Back, Landscape Front, Low Maintenance
Story 2
Foundation Concrete, SeeRemarks, Slab
Sewer In & Connected, Public Sewer
Water Public
Architectural Style Contemporary, Traditional
Level or Stories Two
Schools
Elementary Schools Woodland Unified
Middle Schools Woodland Unified
High Schools Woodland Unified
School District Yolo
Others
Senior Community No
Tax ID 042-610-022-000
Special Listing Condition None
Pets Allowed Yes
Read Less Info
Want to know what your home might be worth? Contact us for a FREE valuation!

Our team is ready to help you sell your home for the highest possible price ASAP

Bought with Big Block Realty North
"My job is to find and attract mastery-based agents to the office, protect the culture, and make sure everyone is happy! "






