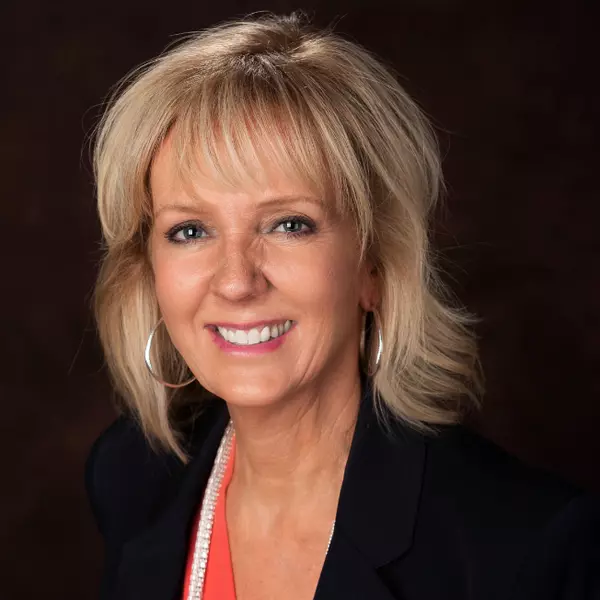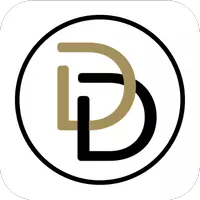$808,000
$855,000
5.5%For more information regarding the value of a property, please contact us for a free consultation.
5 Beds
4 Baths
3,968 SqFt
SOLD DATE : 04/03/2023
Key Details
Sold Price $808,000
Property Type Single Family Home
Sub Type Single Family Residence
Listing Status Sold
Purchase Type For Sale
Square Footage 3,968 sqft
Price per Sqft $203
MLS Listing ID 223011225
Sold Date 04/03/23
Bedrooms 5
Full Baths 3
HOA Y/N No
Originating Board MLS Metrolist
Year Built 2004
Lot Size 6,969 Sqft
Acres 0.16
Property Sub-Type Single Family Residence
Property Description
$44 K PRICE REDUCTION!!! Home Located in desirable Bridgeway Lakes Community of West Sacramento, this Meritage built home, the highly desirable Sunnyside Spanish Colonial model C, boasts 5 bedrooms, 3.5 baths, upstairs game room, 2nd floor outdoor deck accessible from the game room and master suite, large kitchen with granite counters and oak cabinets, hardwood, tile and laminate flooring, large master suite with fireplace and walk in closet, spacious master bath with oval soaking tub, two stairwells, downstairs bedroom with full bath, energy efficient natural gas furnace, multi-zone thermostats, outdoor courtyard with fireplace, and 3 car garage. Convenient access to Interstates 80 and 5, close to parks , restaurants, services, shopping and located in the highly rated Washington Unified School District.
Location
State CA
County Yolo
Area 10691
Direction Turn left onto Jefferson Blvd. Go for 1.5 mi. Then 1.52 miles Continue on Jefferson Blvd. Go for 1.3 mi. Then 1.31 miles Turn right onto Southport Pkwy. Go for 0.6 mi. Then 0.56 miles Turn right onto Silverwood Rd. Go for 413 ft. Then 0.08 miles Turn left onto Havasu St. Go for 266 ft. Then 0.05 miles Turn right onto Lewiston Rd. Go for 404 ft. Then 0.08 miles 3560 Lewiston Rd West Sacramento, CA 95691
Rooms
Guest Accommodations No
Master Bathroom Closet, Shower Stall(s), Double Sinks, Tile, Tub, Outside Access, Walk-In Closet
Master Bedroom Balcony, Walk-In Closet, Outside Access
Living Room Great Room
Dining Room Dining Bar, Dining/Family Combo, Dining/Living Combo, Formal Area
Kitchen Granite Counter, Island w/Sink, Kitchen/Family Combo
Interior
Interior Features Wet Bar
Heating Fireplace(s)
Cooling Ceiling Fan(s)
Flooring Carpet, Tile, Wood
Fireplaces Number 4
Fireplaces Type Living Room, Family Room, Wood Burning, Gas Piped
Equipment Central Vacuum
Window Features Dual Pane Full,Window Coverings,Window Screens
Appliance Free Standing Gas Oven, Free Standing Gas Range, Free Standing Refrigerator, Gas Cook Top, Gas Water Heater, Dishwasher, Disposal, Double Oven
Laundry Cabinets, Sink, Electric, Gas Hook-Up, Inside Room
Exterior
Exterior Feature Balcony, Fireplace, Uncovered Courtyard
Parking Features Attached, Drive Thru Garage
Garage Spaces 3.0
Utilities Available Cable Available, Cable Connected, Public, Internet Available
Roof Type Spanish Tile
Street Surface Paved
Porch Front Porch, Back Porch, Covered Deck, Uncovered Patio
Private Pool No
Building
Lot Description Auto Sprinkler Front, Auto Sprinkler Rear, Curb(s), Curb(s)/Gutter(s)
Story 2
Foundation Slab
Sewer Public Sewer
Water Public
Architectural Style Ranch
Level or Stories Two
Schools
Elementary Schools Washington Unified
Middle Schools Washington Unified
High Schools Washington Unified
School District Yolo
Others
Senior Community No
Tax ID 239-956-913-560
Special Listing Condition Offer As Is, None
Read Less Info
Want to know what your home might be worth? Contact us for a FREE valuation!

Our team is ready to help you sell your home for the highest possible price ASAP

Bought with Real Broker
"My job is to find and attract mastery-based agents to the office, protect the culture, and make sure everyone is happy! "






