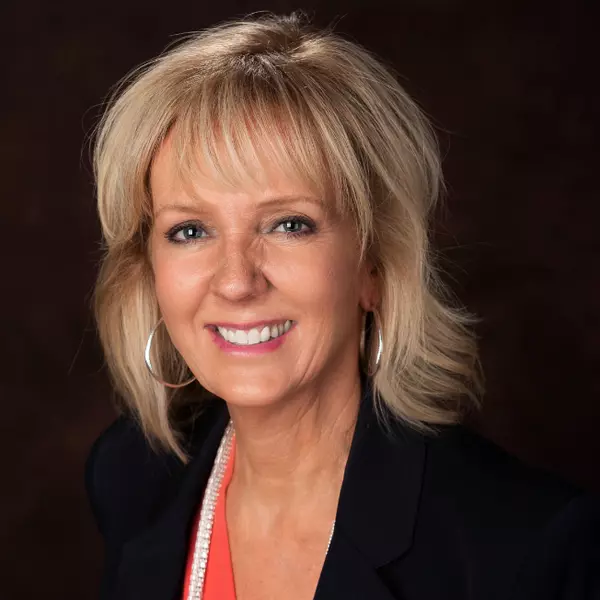$975,000
$998,000
2.3%For more information regarding the value of a property, please contact us for a free consultation.
4 Beds
4 Baths
4,148 SqFt
SOLD DATE : 11/28/2022
Key Details
Sold Price $975,000
Property Type Single Family Home
Sub Type Single Family Residence
Listing Status Sold
Purchase Type For Sale
Square Footage 4,148 sqft
Price per Sqft $235
Subdivision Black Oak
MLS Listing ID 222116806
Sold Date 11/28/22
Bedrooms 4
Full Baths 4
HOA Fees $100/mo
HOA Y/N Yes
Originating Board MLS Metrolist
Year Built 2007
Lot Size 0.255 Acres
Acres 0.2548
Property Sub-Type Single Family Residence
Property Description
Beautiful Multi-Gen home in the GATED community of Black Oak at Whitney Ranch. This rare floor plan features 2 bedrooms and 2 full bathrooms downstairs so relatives or guests can easily navigate the living and dining areas on the main level. The layout is ideal for casual entertaining with its spacious Great Room, Wet Bar and gourmet Kitchen with island and dining bar. For more formal occasions, the grand Dining Room boasts a soaring ceiling and French Doors that lead to a private courtyard. Say goodbye to high electricity bills with the newer 20 panel OWNED SOLAR SYSTEM and go green with 2 rainwater collection systems. Don't miss the tech center upstairs and the Master Suite features a cozy fireplace and luxurious bathroom with 2 walk-in closets. Outside, you'll find a freshly painted exterior, covered patio, large pool size rear yard, raised garden beds, fruit trees and storage shed. All this and just a short walk to the Ranch House, local parks and top-rated Rocklin schools.
Location
State CA
County Placer
Area 12765
Direction Hwy. 65 toward Lincoln, right on Whitney Ranch Parkway, right on Wildcat Blvd., left on Bridlewood Drive, right at roundabout to gate, left on Sorrell Circle.
Rooms
Guest Accommodations No
Master Bathroom Bidet, Shower Stall(s), Double Sinks, Sitting Area, Soaking Tub, Tile, Walk-In Closet 2+, Window
Master Bedroom Sitting Area
Living Room Great Room
Dining Room Breakfast Nook, Formal Room, Dining Bar
Kitchen Breakfast Area, Pantry Closet, Granite Counter, Slab Counter, Island
Interior
Interior Features Formal Entry, Storage Area(s), Wet Bar
Heating Central, Fireplace(s), Natural Gas
Cooling Ceiling Fan(s), Central, MultiUnits
Flooring Carpet, Tile
Fireplaces Number 2
Fireplaces Type Master Bedroom, Raised Hearth, Family Room, Gas Log
Window Features Dual Pane Full,Window Coverings,Window Screens
Appliance Built-In Electric Oven, Free Standing Refrigerator, Gas Cook Top, Gas Water Heater, Hood Over Range, Compactor, Dishwasher, Disposal, Microwave, Double Oven, Plumbed For Ice Maker, Self/Cont Clean Oven, Wine Refrigerator
Laundry Cabinets, Dryer Included, Sink, Electric, Gas Hook-Up, Upper Floor, Washer Included, Inside Room
Exterior
Exterior Feature Uncovered Courtyard
Parking Features Attached, Tandem Garage, Garage Door Opener, Garage Facing Front, Interior Access
Garage Spaces 3.0
Fence Back Yard, Wood, Masonry
Pool Built-In, Cabana, Common Facility, Fenced, Gunite Construction
Utilities Available Cable Available, Public, Internet Available
Amenities Available Barbeque, Pool, Clubhouse, Recreation Facilities, Gym
Roof Type Tile,Metal
Topography Lot Grade Varies
Street Surface Paved
Porch Front Porch, Covered Patio, Uncovered Patio
Private Pool Yes
Building
Lot Description Auto Sprinkler F&R, Close to Clubhouse, Gated Community, Shape Regular, Street Lights, Landscape Back, Landscape Front
Story 2
Foundation Slab
Builder Name Centex Homes
Sewer Public Sewer
Water Public
Architectural Style Cape Cod
Schools
Elementary Schools Rocklin Unified
Middle Schools Rocklin Unified
High Schools Rocklin Unified
School District Placer
Others
HOA Fee Include Pool
Senior Community No
Tax ID 489-140-003-000
Special Listing Condition None
Read Less Info
Want to know what your home might be worth? Contact us for a FREE valuation!

Our team is ready to help you sell your home for the highest possible price ASAP

Bought with Keller Williams Realty
"My job is to find and attract mastery-based agents to the office, protect the culture, and make sure everyone is happy! "






