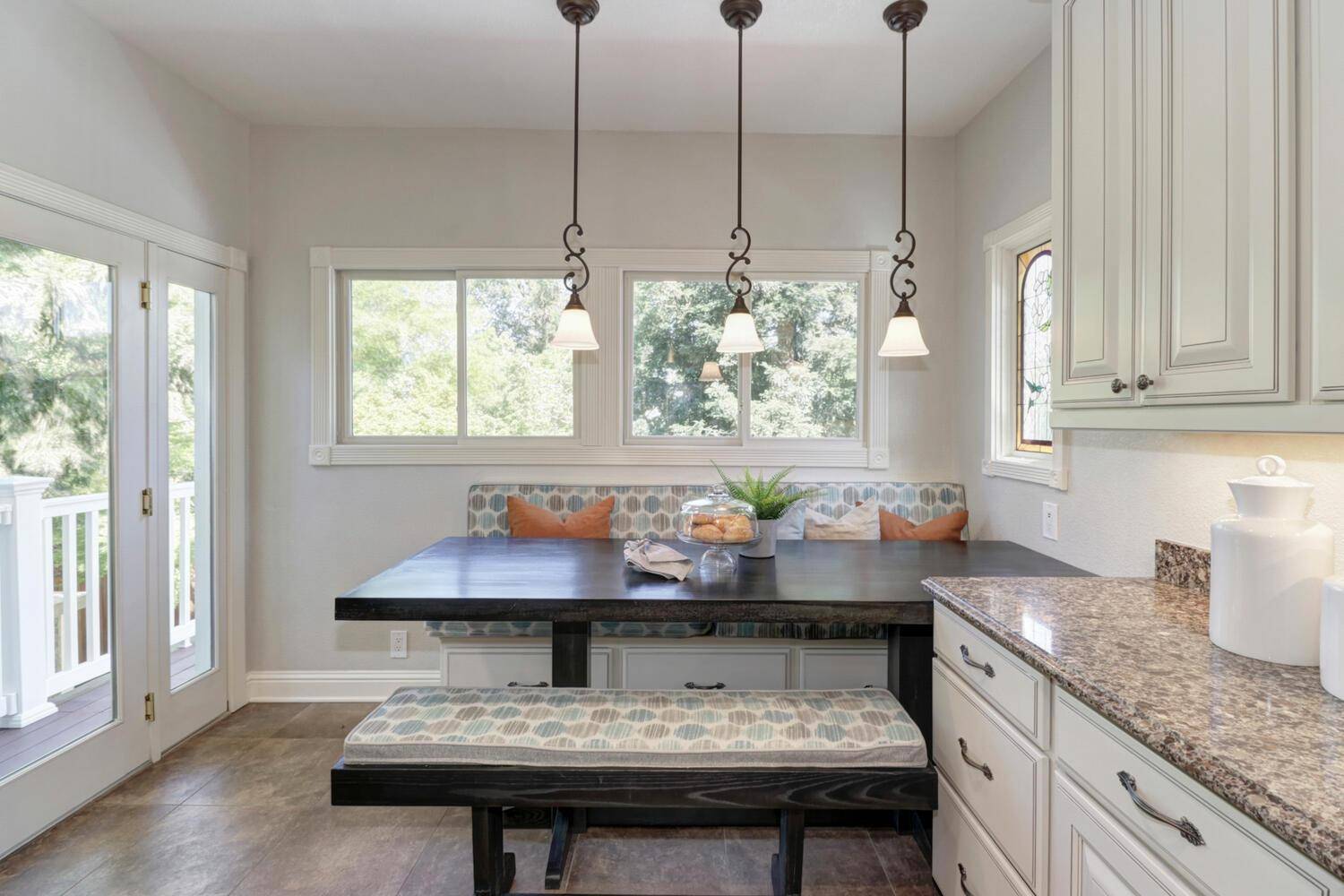$1,300,000
$1,199,000
8.4%For more information regarding the value of a property, please contact us for a free consultation.
4 Beds
4 Baths
3,059 SqFt
SOLD DATE : 07/19/2021
Key Details
Sold Price $1,300,000
Property Type Single Family Home
Sub Type Single Family Residence
Listing Status Sold
Purchase Type For Sale
Square Footage 3,059 sqft
Price per Sqft $424
MLS Listing ID 221053746
Sold Date 07/19/21
Bedrooms 4
Full Baths 3
HOA Y/N No
Year Built 1929
Lot Size 6,970 Sqft
Acres 0.16
Property Sub-Type Single Family Residence
Source MLS Metrolist
Property Description
In the heart of the city close to shopping, dining, and entertainment but with a home you can truly escape and unwind in, giving you the best of both worlds. This elegant Craftsman high-water bungalow originally built in 1929 has been professionally updated but still retains its charm throughout. The features and amenities are endless but some of the more stunning highlights are the professional chef's kitchen, an outdoor oasis complete with outdoor kitchen, spa, wrap around deck, outdoor bathroom, outdoor shower, fireplace, and who could forget the pool ( YES there is a huge Cabo shelf for lounging!) This two-story home includes the upstairs main home AND a completely remodeled downstairs containing a spacious one-bedroom, one-bath apartment with separate covered entrance and a large craft room/office. This home is truly unique and stunning. You have to walk it see all of its features.
Location
State CA
County Sacramento
Area 10819
Direction From 50 take 65th st exit. Turn Left onto Folsom Blvd. Turn Right onto 48th Street. Home is on the right.
Rooms
Guest Accommodations No
Master Bathroom Multiple Shower Heads, Outside Access
Master Bedroom Walk-In Closet, Outside Access
Living Room Great Room
Dining Room Other
Kitchen Breakfast Area
Interior
Heating Central
Cooling Ceiling Fan(s), Central, Whole House Fan, MultiZone
Flooring Tile, Wood
Fireplaces Number 1
Fireplaces Type Brick, Family Room, Gas Log
Appliance Built-In BBQ, Built-In Freezer, Built-In Gas Oven, Built-In Gas Range, Built-In Refrigerator, Hood Over Range, Dishwasher, Microwave, Tankless Water Heater, Wine Refrigerator
Laundry Cabinets, Sink, In Garage, See Remarks
Exterior
Exterior Feature Fireplace, BBQ Built-In, Kitchen
Parking Features Garage Facing Front, Uncovered Parking Spaces 2+
Garage Spaces 2.0
Pool Built-In, Solar Heat
Utilities Available Public
Roof Type Shingle,Composition
Private Pool Yes
Building
Lot Description Other
Story 2
Foundation Slab
Sewer In & Connected
Water Public
Architectural Style Bungalow
Level or Stories Two
Schools
Elementary Schools Sacramento Unified
Middle Schools Sacramento Unified
High Schools Sacramento Unified
School District Sacramento
Others
Senior Community No
Tax ID 008-0341-031-0000
Special Listing Condition None
Read Less Info
Want to know what your home might be worth? Contact us for a FREE valuation!

Our team is ready to help you sell your home for the highest possible price ASAP

Bought with Quantum Real Estate
"My job is to find and attract mastery-based agents to the office, protect the culture, and make sure everyone is happy! "






