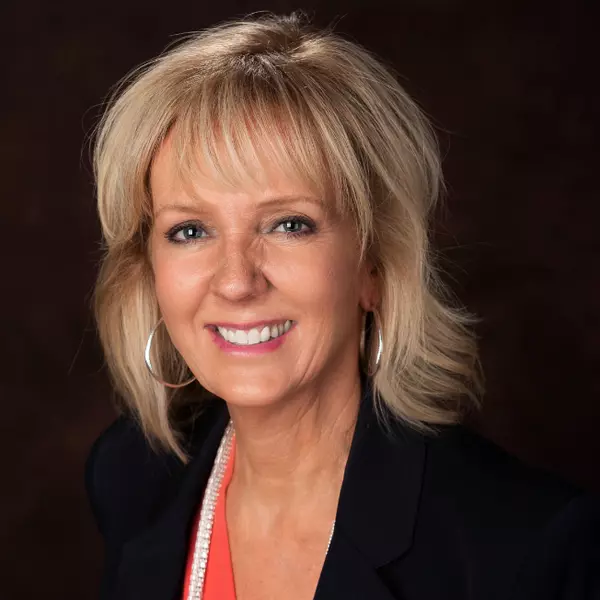$950,000
$875,000
8.6%For more information regarding the value of a property, please contact us for a free consultation.
3 Beds
3 Baths
2,586 SqFt
SOLD DATE : 04/22/2021
Key Details
Sold Price $950,000
Property Type Multi-Family
Sub Type 2 Houses on Lot
Listing Status Sold
Purchase Type For Sale
Square Footage 2,586 sqft
Price per Sqft $367
MLS Listing ID 221013423
Sold Date 04/22/21
Bedrooms 3
Full Baths 3
HOA Y/N No
Year Built 1966
Lot Size 2.500 Acres
Acres 2.5
Property Sub-Type 2 Houses on Lot
Source MLS Metrolist
Property Description
Spectacular single story custom Christian Valley estate on 2.5 acres nestled away on meticulously manicured landscaped grounds with a private park like setting w/ gated entrance & perimeter wrought iron fencing.Property boasts an entertainers paradise w/ resort-like grounds complete w/ outdoor kitchen,solar heated pool w/ gorgeous rock waterfall,firepit,abundance of outdoor living space,surrounded by majestic trees & rock outcroppings backing up to open space.High end upgrades including Chefs kitchen w/ custom maple cabinets,granite counters,high end SS appliances,huge island w/seating for two & wine cooler.Separate full bar w/ maple cabinets,b/I icemaker,granite counters & refrigerator.Gorgeous master w/ huge walk in granite shower,2 addtl bedrooms,custom bathrooms,formal dining,family room w/ designer colors & real hardwood flooring.2nd unit Casita(296 sq ft) features studio,deluxe custom shower,separate patio & parking.A MUST SEE & will impress the most discriminating of buyers.
Location
State CA
County Placer
Area 12302
Direction Hwy 49 to Florence> right to Helen >left to Virginia>left to Stanley>right to Christian Valley>right to Mary>left to Upland >right to house on right OR Dry Creek Rd to Christian Valley Road to Mary> left to Upland >right
Rooms
Family Room Cathedral/Vaulted, Deck Attached, View
Guest Accommodations Yes
Master Bathroom Granite, Low-Flow Toilet(s), Window
Master Bedroom Closet, Ground Floor
Living Room Cathedral/Vaulted, Skylight(s), View
Dining Room Skylight(s), Formal Area
Kitchen Pantry Cabinet, Granite Counter, Island
Interior
Interior Features Cathedral Ceiling, Skylight(s), Formal Entry, Wet Bar
Heating Propane, Central, Fireplace Insert, See Remarks
Cooling Ceiling Fan(s), Central, See Remarks
Flooring Carpet, Tile, Wood
Fireplaces Number 1
Fireplaces Type Insert, Raised Hearth, Family Room, Wood Burning, See Remarks
Equipment Air Purifier, Audio/Video Prewired, Central Vacuum
Window Features Dual Pane Full,Window Coverings
Appliance Built-In BBQ, Built-In Electric Oven, Gas Cook Top, Hood Over Range, Ice Maker, Dishwasher, Insulated Water Heater, Disposal, Microwave, Double Oven, Plumbed For Ice Maker, Solar Water Heater, ENERGY STAR Qualified Appliances, Warming Drawer, Wine Refrigerator
Laundry Cabinets, Laundry Closet, Sink, Electric, Ground Floor, See Remarks, Inside Room
Exterior
Exterior Feature BBQ Built-In, Kitchen, Dog Run, Uncovered Courtyard, Entry Gate, Fire Pit
Parking Features Attached, RV Access, RV Possible, Garage Door Opener, Garage Facing Side, Guest Parking Available, Other
Garage Spaces 2.0
Fence Metal, Full, See Remarks
Pool Built-In, On Lot, Pool Sweep, Gunite Construction, Solar Heat, See Remarks
Utilities Available Cable Connected, Propane Tank Owned, Solar, Underground Utilities, Internet Available, See Remarks
View Garden/Greenbelt, Hills, Woods
Roof Type Composition
Topography Snow Line Below,Level,Trees Many
Street Surface Asphalt
Porch Awning, Uncovered Deck, Uncovered Patio
Private Pool Yes
Building
Lot Description Auto Sprinkler F&R, Private, Garden, Greenbelt, Landscape Back, Landscape Front
Story 1
Foundation Combination
Sewer Septic Connected
Water Water District, Public
Architectural Style Contemporary
Level or Stories One
Schools
Elementary Schools Placer Hills Union
Middle Schools Placer Hills Union
High Schools Placer Union High
School District Placer
Others
Senior Community No
Tax ID 075-172-004-000
Special Listing Condition None
Pets Allowed Cats OK, Dogs OK
Read Less Info
Want to know what your home might be worth? Contact us for a FREE valuation!

Our team is ready to help you sell your home for the highest possible price ASAP

Bought with Coldwell Banker Realty
"My job is to find and attract mastery-based agents to the office, protect the culture, and make sure everyone is happy! "


