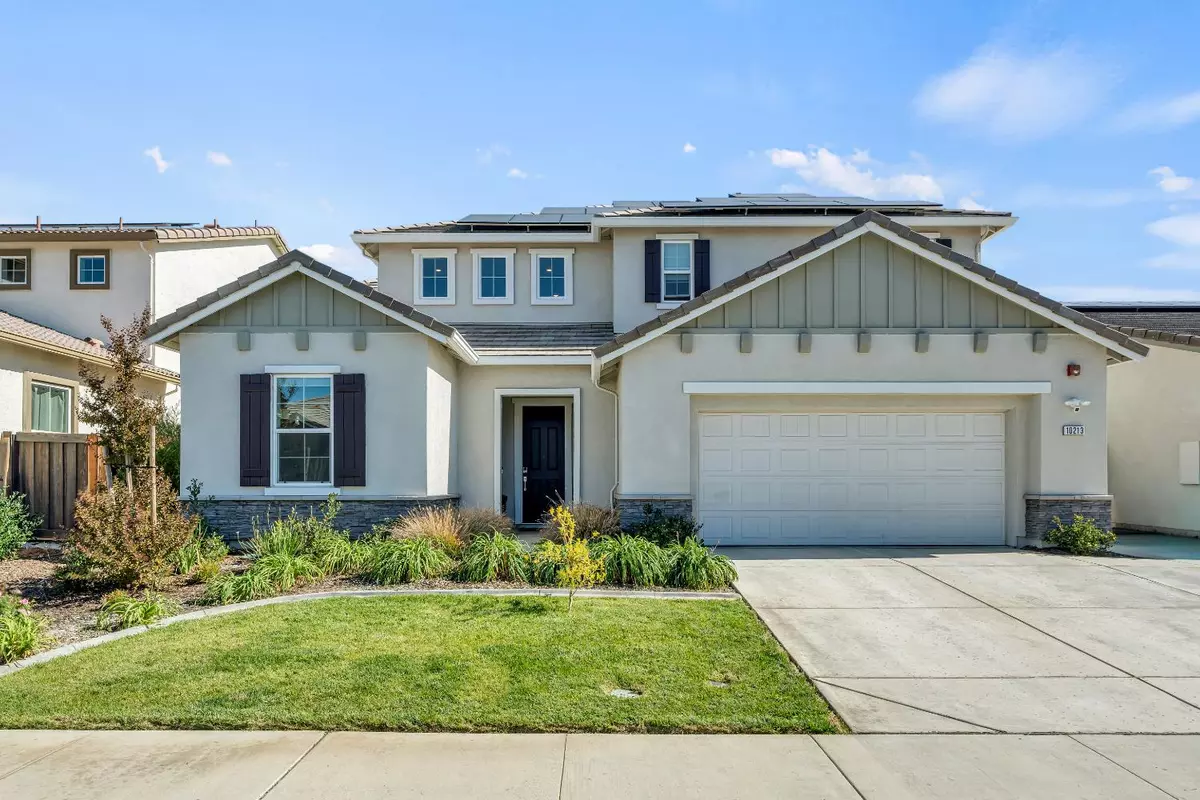
4 Beds
3 Baths
2,577 SqFt
4 Beds
3 Baths
2,577 SqFt
Key Details
Property Type Single Family Home
Sub Type Single Family Residence
Listing Status Active
Purchase Type For Sale
Square Footage 2,577 sqft
Price per Sqft $309
MLS Listing ID 225135666
Bedrooms 4
Full Baths 3
HOA Y/N No
Year Built 2024
Lot Size 5,772 Sqft
Acres 0.1325
Property Sub-Type Single Family Residence
Source MLS Metrolist
Property Description
Location
State CA
County Sacramento
Area 10757
Direction Reference Apple/Google Maps
Rooms
Guest Accommodations No
Living Room Great Room
Dining Room Dining/Living Combo
Kitchen Pantry Closet, Quartz Counter, Island w/Sink, Kitchen/Family Combo
Interior
Heating Central
Cooling Ceiling Fan(s), Central
Flooring Carpet, Tile, Vinyl
Appliance Gas Cook Top, Hood Over Range, Dishwasher
Laundry Cabinets, Hookups Only, Inside Room
Exterior
Parking Features Attached, RV Possible, Garage Facing Front
Garage Spaces 2.0
Utilities Available Public, Solar, Natural Gas Connected
Roof Type Tile
Private Pool No
Building
Lot Description Cul-De-Sac, See Remarks, Low Maintenance
Story 2
Foundation Concrete, Slab
Sewer Public Sewer
Water Public
Schools
Elementary Schools Elk Grove Unified
Middle Schools Elk Grove Unified
High Schools Elk Grove Unified
School District Sacramento
Others
Senior Community No
Tax ID 132-2950-022-0000
Special Listing Condition None
Virtual Tour https://my.matterport.com/show/?m=9rRqDENx4sG


"My job is to find and attract mastery-based agents to the office, protect the culture, and make sure everyone is happy! "






