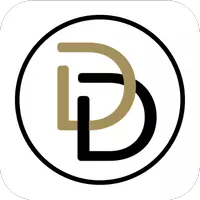4 Beds
2 Baths
2,688 SqFt
4 Beds
2 Baths
2,688 SqFt
Key Details
Property Type Single Family Home
Sub Type Single Family Residence
Listing Status Active
Purchase Type For Sale
Square Footage 2,688 sqft
Price per Sqft $446
Subdivision Angora Highlands
MLS Listing ID 225069879
Bedrooms 4
Full Baths 2
HOA Y/N No
Year Built 1991
Lot Size 0.340 Acres
Acres 0.34
Lot Dimensions .34
Property Sub-Type Single Family Residence
Source MLS Metrolist
Property Description
Location
State CA
County El Dorado
Area 13301
Direction From Lake Tahoe Blvd., Right on Tahoe Mountain Road, Left on Glenmore Way, Right on Dundee Circle, Right on Deveron to address.
Rooms
Guest Accommodations No
Living Room Deck Attached, Great Room, View, Other
Dining Room Breakfast Nook, Dining/Family Combo, Space in Kitchen
Kitchen Breakfast Area, Pantry Cabinet, Pantry Closet, Kitchen/Family Combo, Tile Counter
Interior
Interior Features Storage Area(s)
Heating Central, Fireplace(s), Wood Stove
Cooling Ceiling Fan(s), Central
Flooring Carpet, Tile, Wood
Fireplaces Number 2
Fireplaces Type Family Room, Wood Stove
Window Features Dual Pane Full
Appliance Built-In Electric Oven, Gas Cook Top, Dishwasher, Disposal, Double Oven
Laundry Inside Area
Exterior
Exterior Feature Balcony
Parking Features Attached, Garage Door Opener, Garage Facing Front
Garage Spaces 2.0
Fence None
Utilities Available Cable Available, DSL Available, Internet Available, Natural Gas Available
View Mountains
Roof Type Composition
Topography Snow Line Above
Street Surface Chip And Seal
Porch Uncovered Deck, Uncovered Patio
Private Pool No
Building
Lot Description Shape Irregular, Low Maintenance
Story 2
Foundation Raised
Sewer Public Sewer
Water Public
Architectural Style Traditional
Schools
Elementary Schools Lake Tahoe Unified
Middle Schools Lake Tahoe Unified
High Schools Lake Tahoe Unified
School District El Dorado
Others
Senior Community No
Tax ID 032-322-009-000
Special Listing Condition None
Pets Allowed Yes

"My job is to find and attract mastery-based agents to the office, protect the culture, and make sure everyone is happy! "






